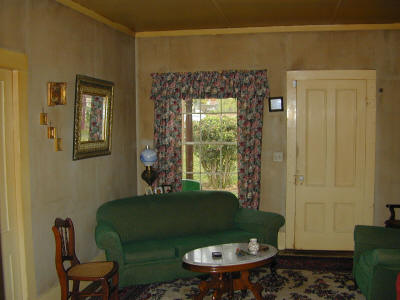
The front room, looking east to the front door. This is the original portion of the home, built in 1836.
|
Pico Bernal House -
Inside |
|
Back to: Home Page - Photos Page - Livermore Sites Main Page |
|
|
||||
| Previous Page |
Page 1 - The House (outside) Page 2 - The Barns Page 3 - Other buildings, windmill Page 4 - Inside the house - Main rooms Page 5 - Inside the house - Kitchen & Sleeping Porch |
The Main Rooms

The front room, looking east to the front door. This is the
original portion of the home, built in 1836.
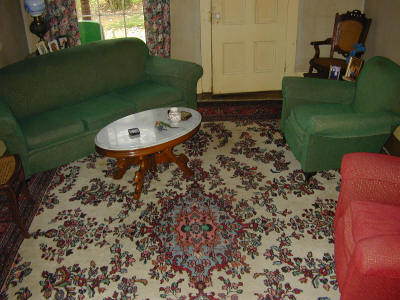
Same view, looking down to the rug.
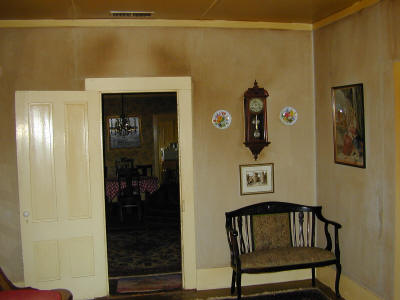
The front room, looking west. The door originally was an
exterior door.
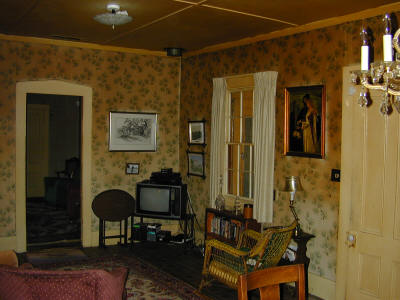
Middle room, looking south east. The open door is the original
exterior doorway. Part of the chandelier is at the far left.
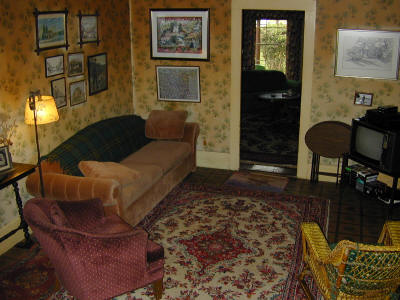
Middle room looking north east.
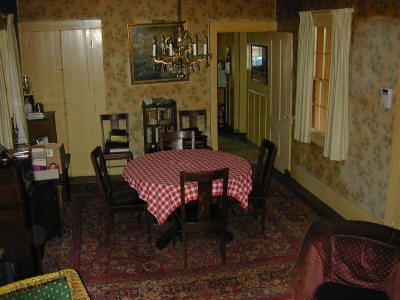
Middle room looking west to the dining area. The Persian rug
is quite old, possibly dating to about 1900.